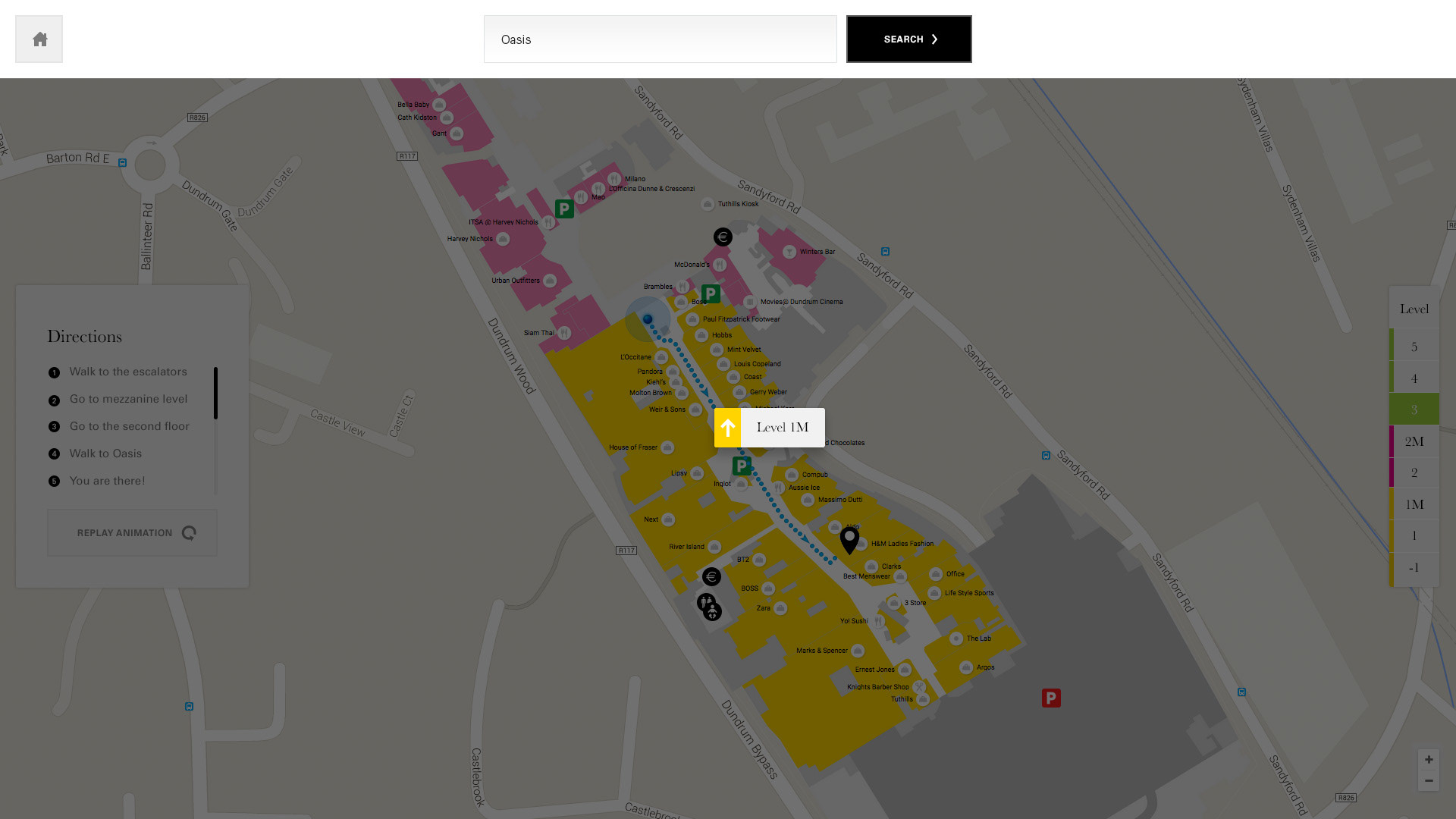The Challenges
Google indoor mapping, whilst very advanced at this stage, was not 100% accurate in terms of stores and layout. The client wanted a more detailed way-finding solution that included cash machines / toilets / baby changing facilities and bike racks etc, along with colour co-ordinating each floor to coincide with the rest of their communications.
The Execution
After an extensive planning period, CKSK felt the best solution for the client's needs was a hybrid mapping solution, utilising Google maps with customised overlays.
In Illustrator we marked out every store, corridor, elevator and carpark, with a specific colour per level. An integrated CMS allowed the client to change store names easily should the need arise.
In Illustrator we marked out every store, corridor, elevator and carpark, with a specific colour per level. An integrated CMS allowed the client to change store names easily should the need arise.





My Role
Art Direction / UI Design (with CKSK)
